-
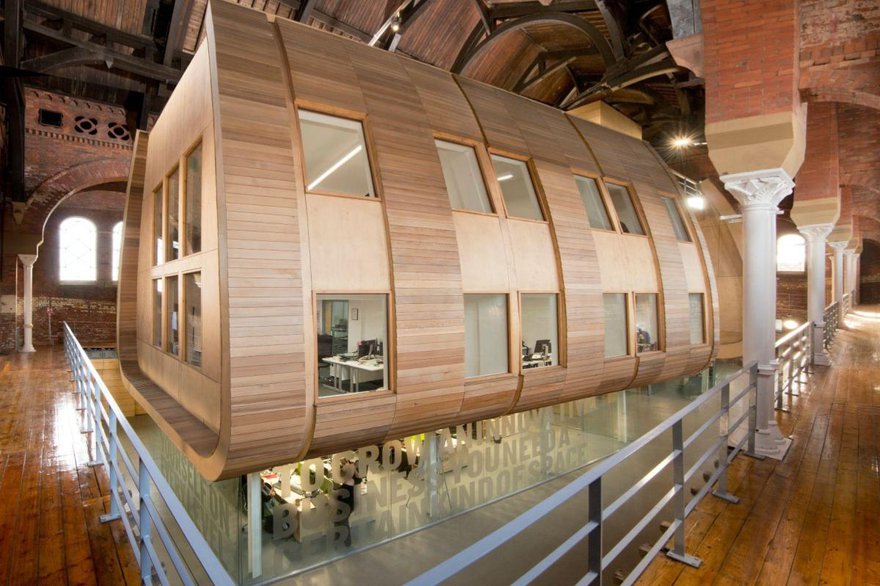
Ashton Old Baths (United Kingdom) | Tameside Council, Manchester | A once-abandoned Victorian bathhouse located in Greater Manchester, the Ashton Old Baths has now reopened as a council-owned data center. As well as housing local council and NHS infrastructure, space in the new facility will be offered commercially through a co-operative. Tameside Council said this data center was about providing the digital infrastructure needed to enable and keep digital businesses in the local area.
-
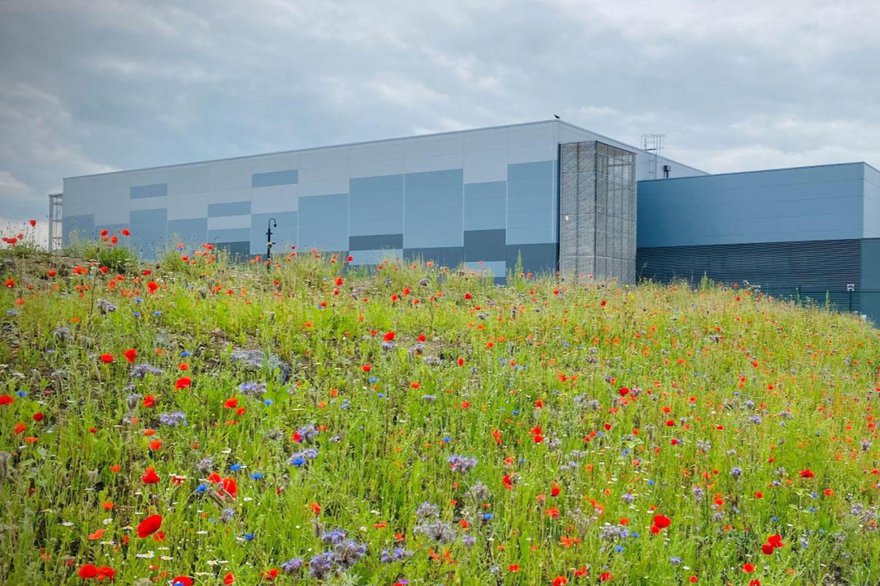
Dublin 1, Grange Castle (Ireland) | CyrusOne in conjunction with Hyphen & Structure Tone | This 54 MW Data Center Campus encated the DC's for Bees Pollinator Plan, investing in berm creation & biodiverse landscaping, which included pollinator-friendly wetlands, native wildflower meadows, climbing plant green walls, native woodlands, and hedgerows to help local wildlife populations thrive.
— CyrusOne
-
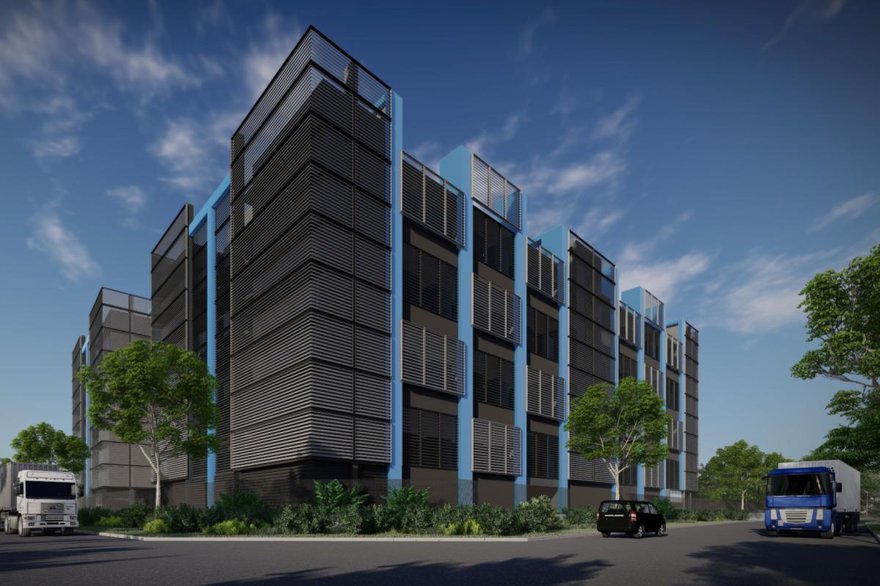
SGP1 (Singapore) | AirTrunk | SGP1 is a greenfield facility located in Loyang at the northeast side of Singapore and near the Changi North Cable Landing Station. Built on 1.5 hectares of land, it offers 20,000 sqm of white space. It opens with 30MW in its first phase and will offer over 60MW eventually. Accredited with BCA Green Mark Platinum, SGP1 has a PUE of 1.25 and is the most land-use efficient in the market with the highest IT load per square meter, claims AirTrunk. Both SGP1 and HKG1 were completed quickly despite challenges presented by the ongoing pandemic, with strict protocols to protect workers from the risks of contracting Covid-19.
— AirTrunk
-
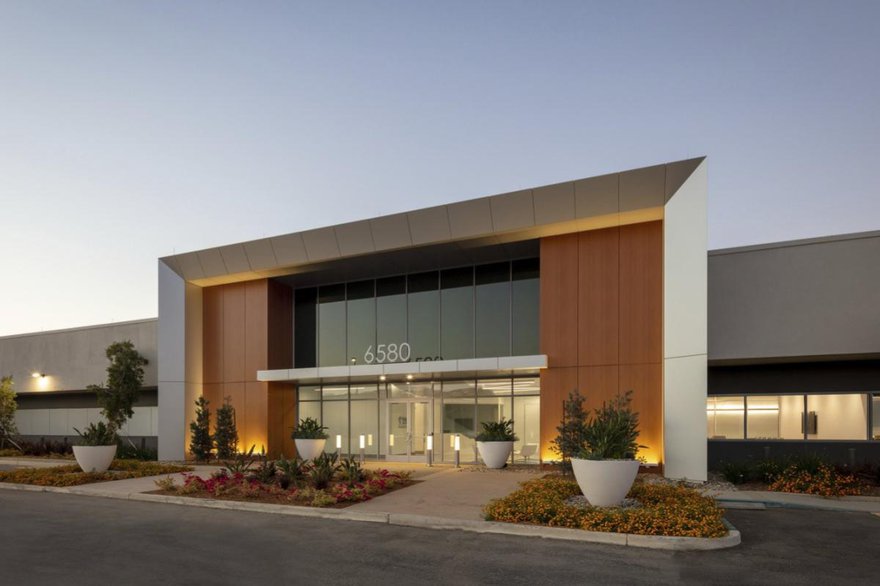
RiCloud Data Center (USA) | RICLOUD CORP | This adaptive-reuse project is exemplary in its creative approach to sustainability by reappropriating a long vacant wood framed building from the 1980’s to serve as a state-of-the-art data center. The design team reinforced the existing wood structure and tied it into new rooftop mechanical equipment dunnage that covers most of the building to increase the structural importance factor to 1.5. The front entry and lobby were enhanced to denote access into a high-tech space. The main communal area located just past the secure lobby celebrates the intersection of new and old by exposing the existing wood structure below an LED lighting design that is reminiscent of a circuit board. Orange accents are located throughout the communal and office area, as well as in the wall mounted lights that line the corridors to reinforce the client’s brand identity. Floor to ceiling windows at the lobby and adjacent an existing internal break room courtyard invites natural light to the far reaches of the space. In the theme of green reuse, the building's mechanical system utilizes a refrigerant cooling system that uses significant less energy and water given that the surrounding area is prone to frequent droughts.
— RICLOUD CORP
-
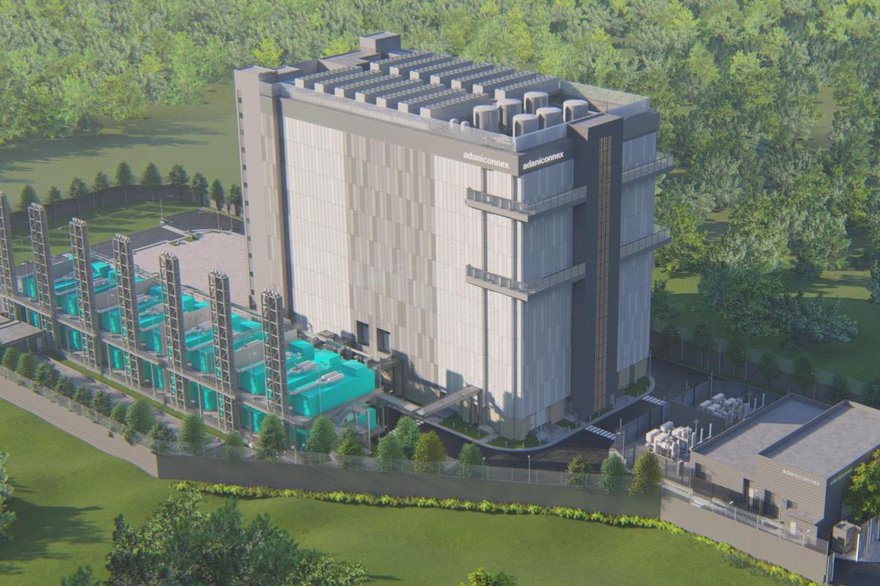
AdaniConnex (India) | Adani Group & EdgeConneX | The AdaniConneX, joint venture was established in February 2021 with a vision to build an environmentally and socially conscious 1GW data center infrastructure platform.
— Adani Group & EdgeConneX
-
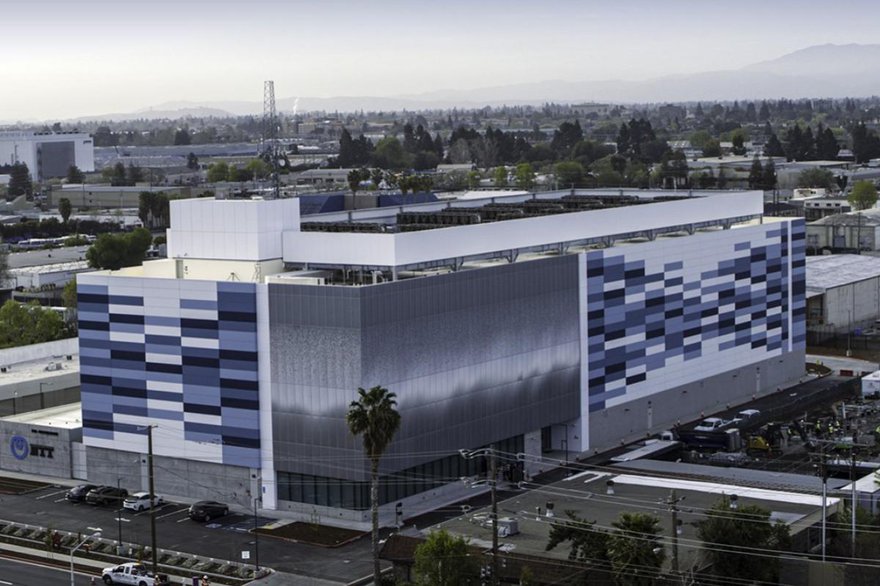
NTT Silicon Valley SV1 (USA) | NTT Global Data Centers Americas, Inc. | NTT Silicon Valley SV1 (“SV1”) is strategically located in the tech capital of the world. With a total of 160,000 sq. ft. and 16MW of critical IT load, SV1 provides scale and a rich ecosystem of connectivity options to major carriers, cloud providers, content networks, and other data centers. Given Silicon Valley’s placement between two major faults, SV1 is designed with earthquake protection in mind. The data center construction utilizes the most advanced base isolation system, proven to reduce shocks from major earthquakes. The building incorporates a combination of triple-friction pendulum pedestals and viscous dampers that dissipate energy and reduce building displacement by allowing the structure and all connections to move up to 32 inches in any horizontal direction during an earthquake. With this system, the structure undergoes 60% less motion than a non-isolated, fixed building. Silicon Valley SV1 is NTT’s first data center in the U.S. to feature this seismic isolation design. SV1 has a robust connectivity infrastructure with appropriate levels of redundancy. Power is fed from multiple substations, and fiber is delivered through diverse entrances. Many levels of physical security are in place, including a fully fenced and gated perimeter, highly trained security officers monitoring the campus 24x7x365, and a sophisticated network of sensors, cameras, and multi-factor authentication systems.
— NTT Global Data Centers Americas, Inc.
-
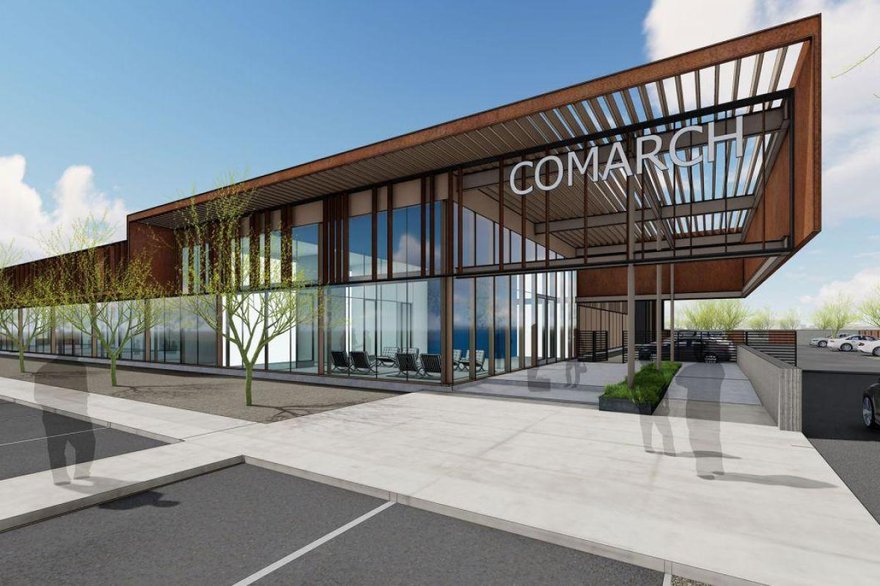
Mesa Data Center (USA) | Comarch | Polish software firm Comarch has announced plans to build its first data center in the US. The company announced it will build a data center in the city of Mesa, Arizona. Construction began in June this year and is scheduled to be operational in mid-2022. The 32,000 sq ft (3,000 sqm) facility will be built on a three-acre site at Ellsworth Road and Prairie Avenue in the east of the city. The company said it will invest about $22 million in the project with The Weitz Company as the general contractor. The new facility will host infrastructure and applications, support and maintenance, IT project delivery, business development, consulting services, and the delivery of mission-critical IT systems.
— Comarch
-
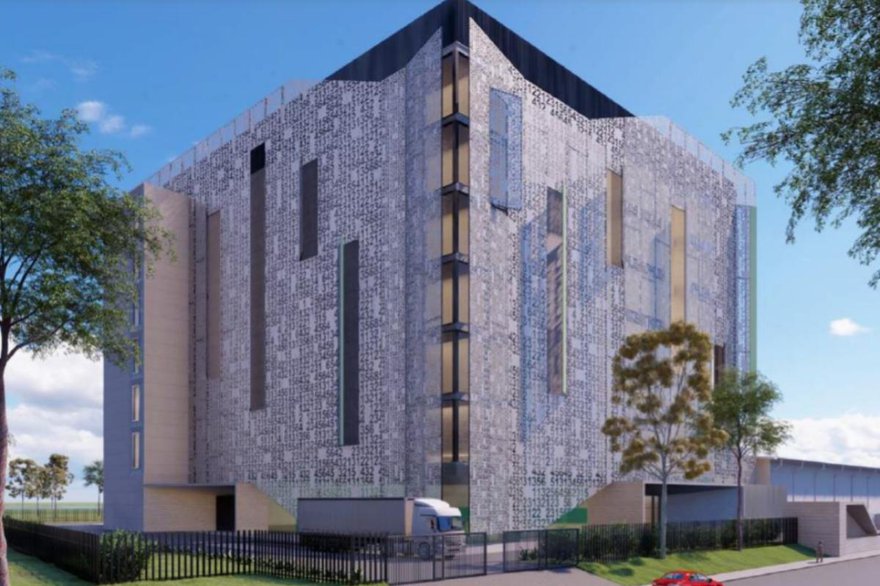
SYD02 (Australia) | DCI Data Centers | DCI Data Centers has secured permission to construct a new 36MW data center in Sydney, Australia. A portfolio company of Brookfield Asset Management, DCI has gained approval from Blacktown City Council and the new center will be located in Eastern Creek, around 20 miles west of Sydney central. The AU$400 million (US$307m) facility, named SYD02, is a purpose-built project specifically designed for hyperscale cloud, content, and managed service providers. The facility will be designed as Zone 3-5-ready, and be built to Tier III standards. The company claims the facility will also “set industry-leading benchmarks” for water and energy efficiency.
— DCI Data Centers
-
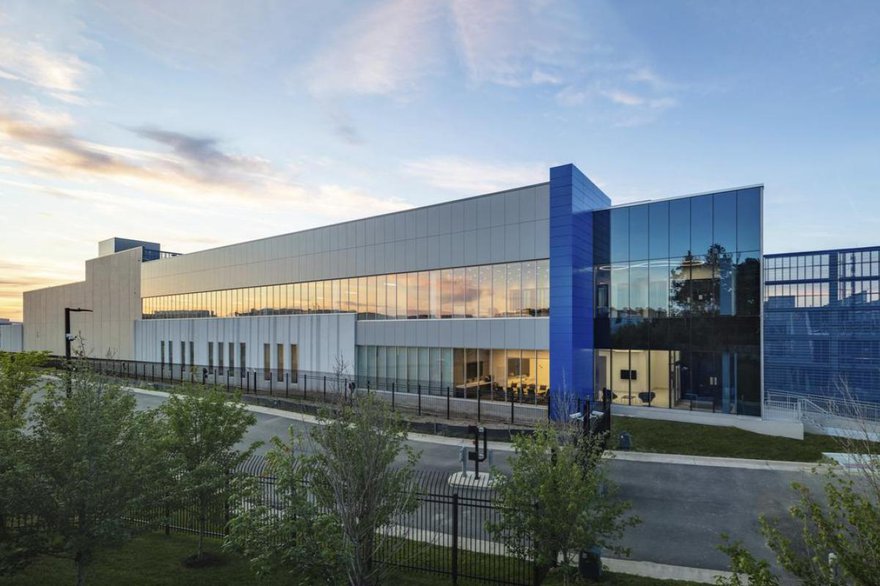
Vantage VA12 (USA) | Vantage Data Centers | This state-of-the-art building is the second build on a 42-acre campus for Vantage Data Centers. The two-story, 32 MW, 228,606-square-foot building design offers client’s top of the line security and amenities for building occupants to focus as well as recharge. The design team paid particular attention to create a unique world class design that stands out while fitting into the aesthetic established by the local campus and brand identity of the developer. The design team made a number of innovative design improvements from the first build of the campus to more efficiently allocate resources and create an aesthetically dynamic building that improves on performance and customer experience. Much of this was done through the design team's approach to materials that playfully interact with one another in a series of intersecting and protruding planes. A blue, specialty butt-glazed glass is focused in the most used public spaces like the entry lobby and break area. Floor to ceiling clear glass in the office areas offer views onto green spaces across the campus. Metal panels and exposed decorative white architectural precast concrete panels with a fluted form liner were used in exterior public spaces. Insulated precast concrete panels were used on the rest of the building exterior offering optimal energy performance and resilience.
— Vantage Data Centers
-
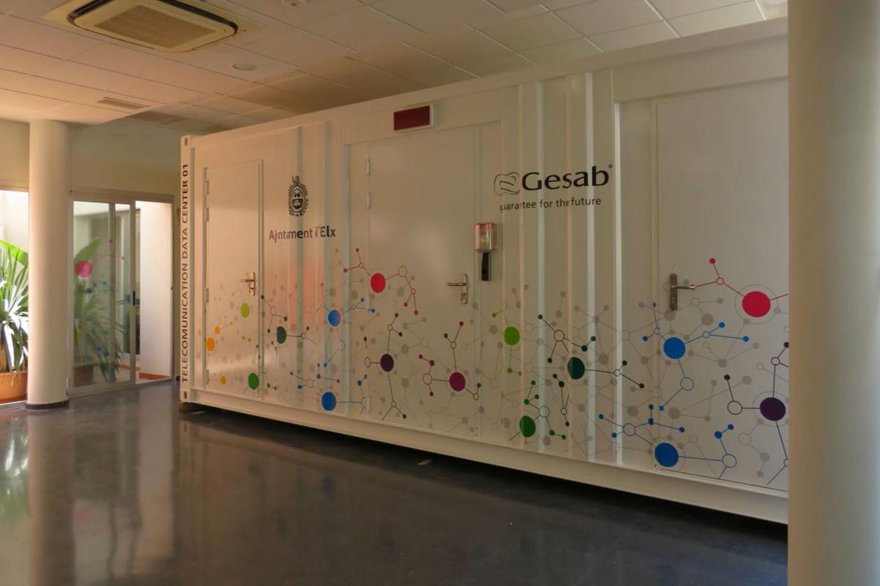
Elche City Council Data Center Container (Spain) | Ajuntament d'Elx | The new state-of-the-art telecommunications infrastructure of the Elche City Council is made up of a 15-square-meter Data Center Container located inside the City Council's IT building and a Micro Data Center as a back-up of 2 square meters of occupation located at the base of the interior of an old factory chimney. The facility, which complies with the entity's corporate image, has all the functionalities of a conventional Data Center as well as anti-seismic systems.
— Ajuntament d'Elx (Elche City Council)
-
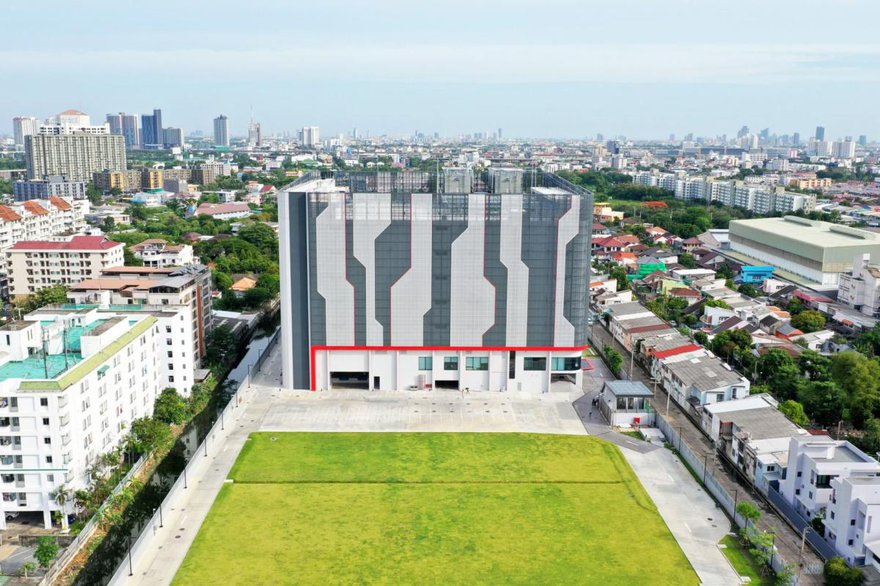
STT Bangkok 1 DataCentre (Thailand) | ST Telemedia Global Data Centres | STT Bangkok 1 is the first of two buildings in the STT Bangkok Data Centre Campus, located in the business district of Hua Mak. The seven-story building offers a gross floor area of 30,000 sqm and delivers up to 20MW of total IT power. STT GDC Thailand says this can be scaled up to 40MW. The company said that STT Bangkok 1 is the largest data center in the city. STT Bangkok 1 is understood to be the first data center in Thailand to have been awarded both the TIA-942 Certification Rated-3 and Uptime Institute Tier III Constructed Facility. In terms of security, STT Bangkok 1 complies to the Threat Vulnerability Risk Assessment (TVRA) at the highest level.
— ST Telemedia Global Data Centres











