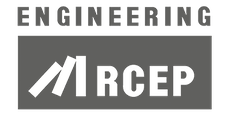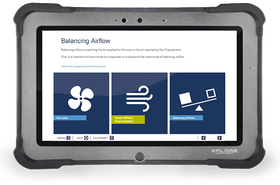

Flooring Systems
- Online
- Technical
- CPD
- 4 Hours
Course Description
Discuss design considerations with respect to loads, airflow requirements and safety concerns, as well as panel cutting and floor maintenance techniques. A raised access floor creates a space between the floor slab and the underside of the access floor, providing space for building services such as air condition, fire detection and suppression, security and cabling for electric power, data, telecom/voice and environmental control.
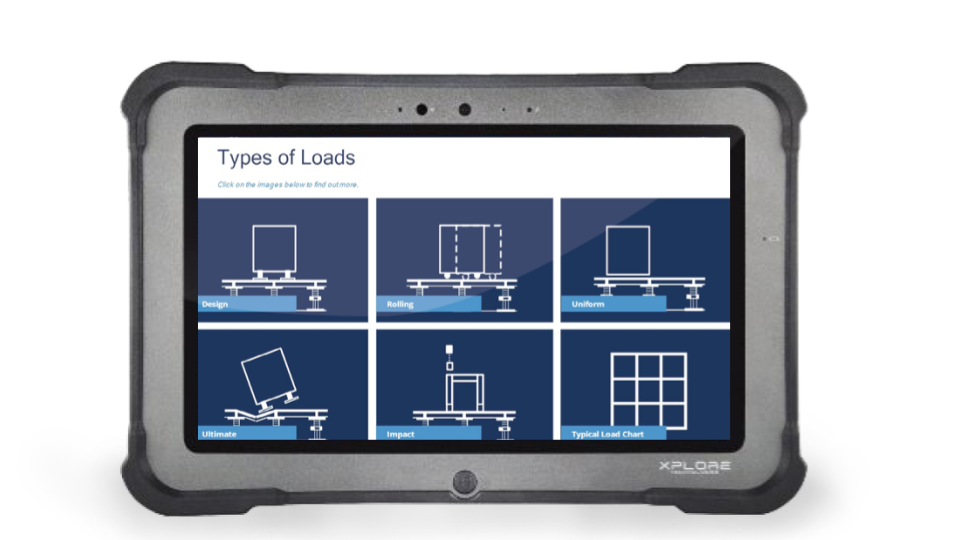
Learning Objectives
- Identify the design considerations for construction a raised access floor, in order to ensure structural integrity, proper airflow and safety
- Indicate the proper procedures for removing and installing floor panels
- List the safety precautions that must be taken when cutting panels
- Identify the appropriate maintenance procedures for raised access floors
- Indicate the solutions to fix common floor panel issues
This course has met the required standards for and is endorsed, approved or accredited by the organisations listed below. Upon successful completion of this course, individuals are eligible to obtain CPD/ PDH units. Further details about our relationship with each organisation will be made available upon request.
Key Topics
- Types of Loads
- Protection from Heavy Load
- Understructure Support
- Seismic Performance
- Design of RAF Anchorage
- Raised Floor Grounding
- Water Detection Systems
- Air Flow Requirements
- Energy Efficiency Methods
More e-learning modules
-

-
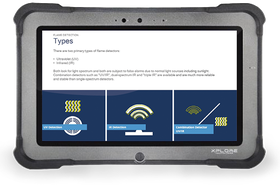
-
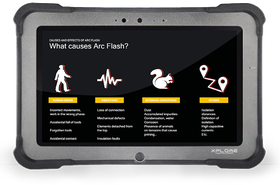
Course Arc Flash Safety
-
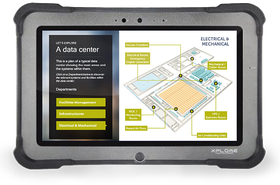
Course Data Center Health & Safety


